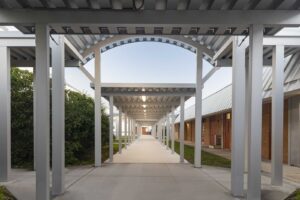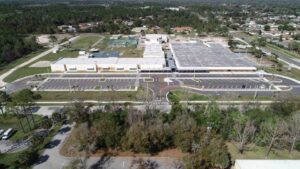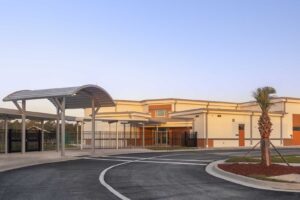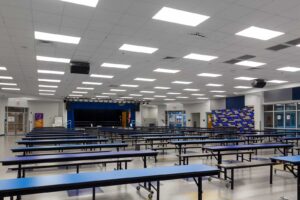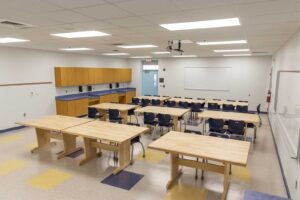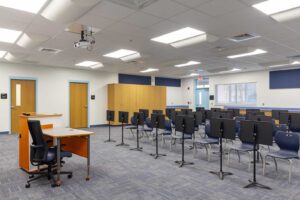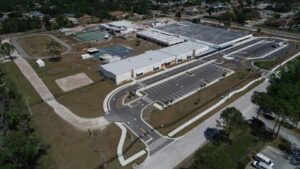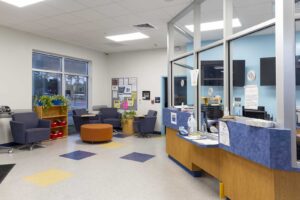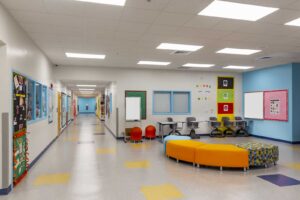Westside Elementary School – Renovations and Additions
Hall & Ogle was selected to provide the Master Planning, Design and Construction Administration of extensive renovations and additions to an existing occupied campus. Renovations include complete reconfiguration of parent drop off parking and bus loop areas, and remodeling of the existing food service/ multi-purpose and administration areas. Additions include a new 5,400 sf Administration Building, a new 10,400 sf Classroom Building, a new 14,000 sf Food Service/ Multi-purpose Building, plus interior renovations to provide new Classrooms and Skills/Music/Art Lab rooms. This was a phased project on a challenging, occupied campus.
